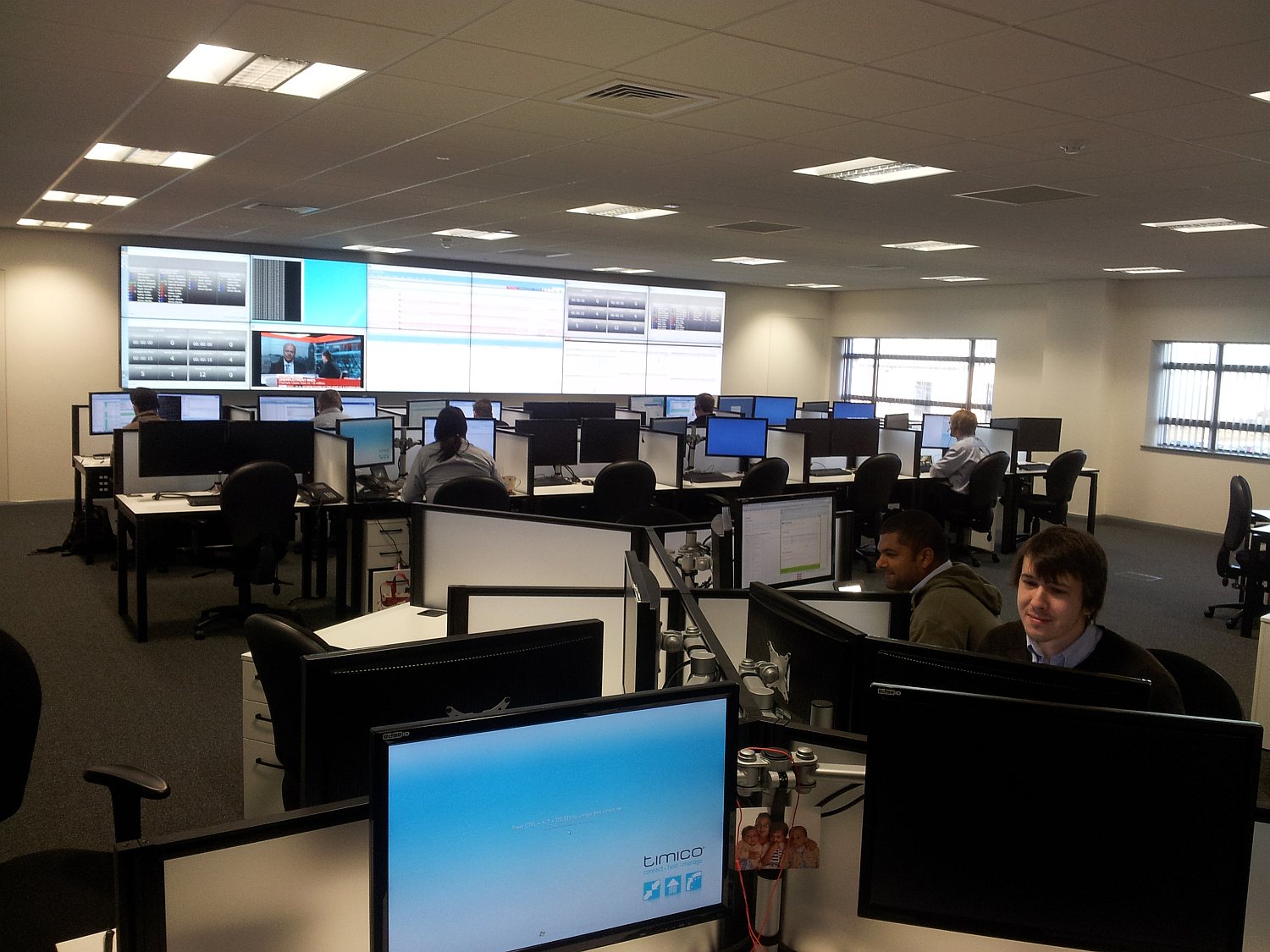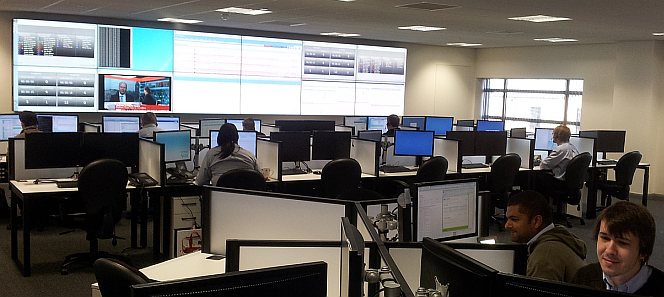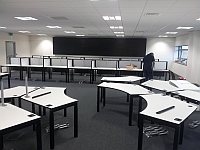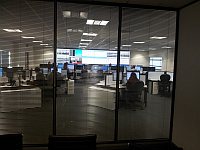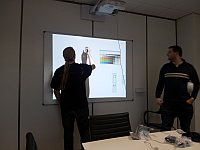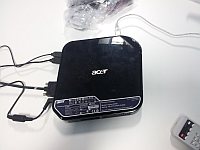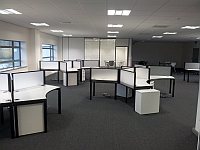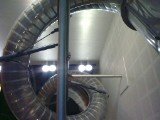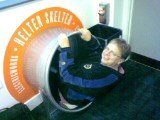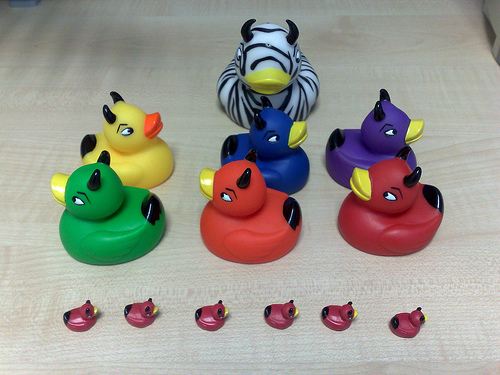
Progress is rapid with the new data center build. In fact I was to some extent lulled into a false sense of pace (if that’s the right way of putting it) because the photo I take every day from the same spot didn’t seem to be changing much.
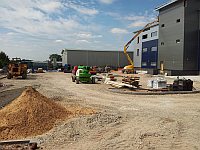
Casting my photographic net on the other side of the building however gave a completely different picture and on Friday afternoon I wandered down, hard hat and all to take a look. I’ve take a few shots that give quite a good feel for what is going to be delivered in the new build. This first photo is a ground floor view of the rear.
The generators have not been delivered yet but one will go on concrete plinths either side of the central column.
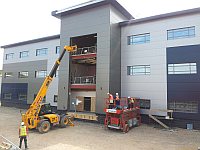 Moving round the front there is still a big hole in the middle. They are still moving a lot of materials in. This should be covered up within the next couple of weeks.
Moving round the front there is still a big hole in the middle. They are still moving a lot of materials in. This should be covered up within the next couple of weeks.
The big central opening on the top floor will be where the Timico board room is going to be.
Moving inside we have a plant room and views of the first data hall. This will house 72 x 4KW racks using cold aisle containment and free air cooling – this should mean that for substantial parts of the year we don’t need to power the air conditioning.
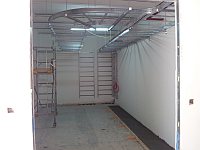
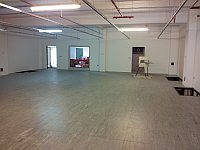
Were the facility to be exclusively used for hosting virtualised services then the capacity of each rack
can be as high as 100TeraBytes.
In reality the capacity is very much dependent on the mix of resources you have in the rack – high speed/expensive drives versus bigger. This is very much dependent on the application.
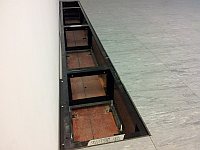
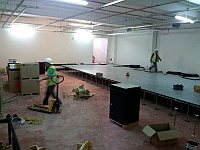
The shot on the left here shows the flooring under construction. The floor tiles are heavy duty as the floor has to support a considerable weight of the fully loaded racks above.
You don’t wanbt to move a full rack if you can help it, at least not without the use of a fork lift truck.
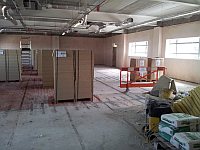
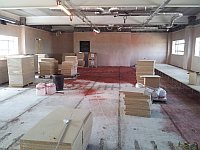
Upstairs on the first floor we have the development engineering offices (left) and the Network Operations Centre.
You can see the raised floor again in the NOC though this does not need to be as heavy duty as in the data halls on the ground floor. The end wall will be flat and covered in monitoring screens.
To finish off here are a couple of photos of me with a view of the existing Timico HQ building from the top floor of the new and one stood on the actual floor of the data hall to give some perspective.
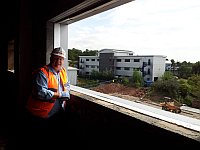
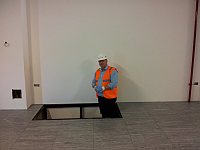
There are a few more photos below including ones I consider to be quite arty 🙂 if you are interested.
